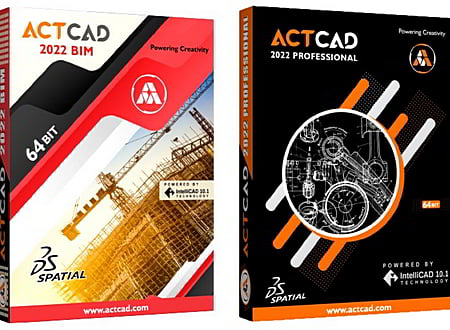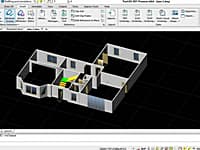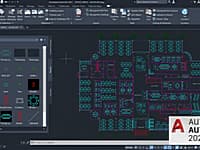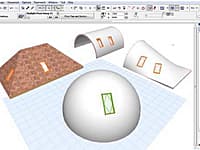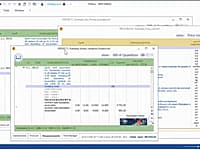ActCAD is a native DWG & DXF Software under which it offers three specific types of CAD Software namely – ActCAD Standard for 2D Drafting Power Users, ActCAD Professional for 2D Drafting and 3D Modeling and ActCAD BIM (Building Information Modeling) which has all the features of ActCAD Professional along with BIM features. It is one Software for many applications covering the primary domains of – Architecture, Engineering, Construction (AEC) including Structural, Electrical, and Mechanical. Besides, ActCAD also offers other solutions like ActCAD Nesting, ActCAD Dials & Scales and ActCAD CNC Post Processor.
Equipped with 30 years of experience in CAD, the Founders of ActCAD gathered their mutual initiative and first ventured into developing one of its earliest maiden CAD Software - Power DraftCAD in the 1990s. It was a DXF based light weight CAD software supported on Windows OS. Encouraged with its success, Jytra Technology Solutions Pvt. Ltd (India) under the aegis of Jytra Group of Companies was established in 2006 with a focus to develop custom CAD Software. This followed with becoming a Commercial Member of IntelliCAD Technology Consortium , USA. ActCAD, based on IntelliCAD Technology launched a fully packed CAD Software that was high on features and low on price for the Global Market. The driving force behind this was, "Not all Good Products Need to be Unnecessarily Expensive".
ActCAD provides all the functionality found in industry leading products. ActCAD has a user base of over 30000 happy users spread across 94 countries worldover. ActCAD is used by individuals, small & medium & large corporates for everyday use on small to very large projects. ActCAD has 2D Drafting and 3D Modeling capabilities needed for all various types of industries. Below are the product variants available:
- ActCAD Standard for 2D Drafting Power Users
- ActCAD Professional for 2D Drafting & 3D ACIS Modeling Users
- ActCAD Prime for 2D Drafting, 3D Modeling and AEC Objects (walls, doors, windows, staircases, roofs, floors etc.)
ActCAD can be used for applications across domains Architecture, Engineering, Construction (AEC) including Structural, Electrical and Mechanical.
ActCAD uses the latest IntelliCAD 11 Engine, Open Design Alliance, dwg/dxf Libraries, ACIS 3D Modeling Kernel, and many other Technologies which ensures file support right from the early R2.5 to the latest 2023 Version of dwg/dxf. It also supports other file formats like .dgn, .step/.stp, .iges/.igs, .stl, .obj, 2D PDF, 3D PDF, .svg, .dae, etc. The interface and commands are designed in a manner that are familiar and easy for migration from any CAD Software.
* ActCAD download link provides trial version of the software.
2D Drafting and 3D Modeling CAD
TrueCAD is a 2D Drafting and 3D Modeling (Partial) CAD software meant for Engineers, Architects and other technical consultants.
CAD Design, Drafting, Modeling, Drawing and Engineering
AutoCAD is a commercial software application for 2D and 3D computer-aided design, drafting, modeling, drawing, and engineering.
IRONCAD is a powerful 3D CAD solution widely used in civil engineering, architecture, and product design. It combines parametric, direct face, and flexible modeling in a single system, allowing engineers and designers to create complex models efficiently without being constrained by rigid parameters or constraints.
ArchiCAD is an architectural BIM CAD software for Macintosh and Windows developed by the Hungarian company Graphisoft.
BIM for Construction Estimating
The ideal software for designers and companies who want to optimize their construction cost management activities.
Submit a review about ActCAD software with your social media profile

