The INERD concept is an additional constructive system independent of analysis and design that can be applied to reinforced concrete frame structures. It intends to bring to the structure the robustness required by Eurocode 1 [prEN 1991-1-7: 2004 §1.5.14], i.e. “the ability of the structure to withstand events like fire, explosions, impact or the consequences of human error, without being damaged to an extent disproportionate to the original cause”. The particular objective of the INERD system is to avoid progressive failure, i.e. a chain in which a local failure at the bottom storey generates a global failure out of proportion with the original local problem.
More precisely, the INERD concept for concrete frames consists in placing a steel profile inside the reinforced concrete columns of the ground storey of the building. This profile is not considered in the structural design, which is carried out as usual for RC structures, and is assumed to act as a safety belt activated only in case of unexpected deficiencies of the concrete under earthquake action, due for example to presence of infill panels, uncertainties on the seismic action and in particular on its vertical component, uncertainties on the actual concrete properties.
The essential purpose of the INERD software is to help the designer for the selection of the most appropriate profile to be placed inside the concrete columns of the bottom storey in order to prevent the occurrence of soft storey mechanisms.
* ArcelorMittal INERD download link provides freeware version of the software.
Connection Design According ENV 1993
CoP (Connection Program) is a software to design joints between open sections in steel building frames according to ENV 1993 (Eurocode 3).
Lateral Torsional Buckling of Beams
ArcelorMittal Construction Phase ACP for composite solutions to check the LTB behaviour of composite and/or partially encased beams during erection.
ArcelorMittal Composite Slim-Floor Beams
CoSFB (Composite slim floor beams), a new development by ArcelorMittal, combines the advantages of composite design with traditional slim floor construction and is the perfect answer to the demands of long spans in modern architecture.
Calculation of Steel, Partially Encased, Composite, or Integrated Beams
ABC: ArcelorMittal Beams Calculator is a free pre-design tool for use in designing a variety of steel and composite structures such as portal frames, beam and column structures, trusses, and column-beam connections.
Predesign of Steel or Composite Cellular Beams with Circular Openings
Predesign of steel or composite cellular beams with circular openings in cold and fire conditions.
Submit a review about ArcelorMittal INERD software with your social media profile

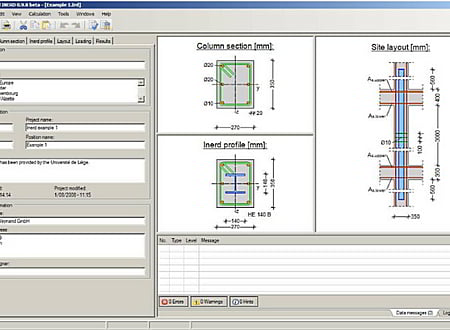

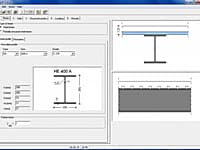
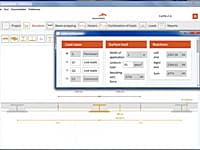
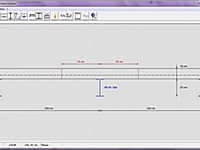
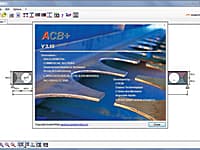
No comments yet. Be the first to comment.