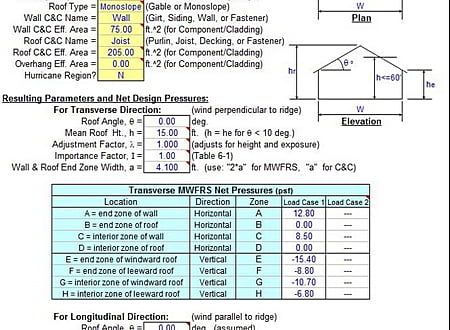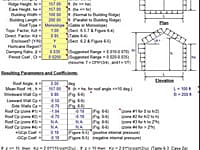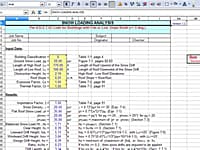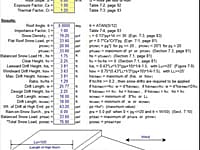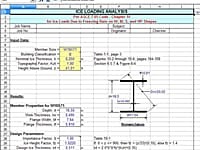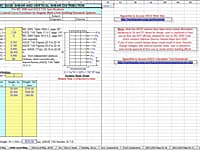ASCE702W" is a spreadsheet program written in MS-Excel for the purpose of wind loading analysis for buildings and structures per the ASCE 7-02 Code. Specifically, wind pressure coefficients and related and required parameters are selected or calculated in order to compute the net design wind pressures.
This program is a workbook consisting of eight (8) worksheets, described as follows:
- Simplified - Analysis using simplified method for low-rise buildings with h <= 60’
- MWFRS (Low-Rise) - Main Wind-Force Resisting System for low-rise buildings with h <= 60’
- MWFRS (Any Ht.) - Main Wind-Force Resisting System for buildings of any height
- Wall C&C - Analysis of wall Components and Cladding
- Roof C&C - Analysis of roof Components and Cladding
- Stacks & Tanks - Analysis of cantilevered chimneys, stacks, and vertical tanks
- Wind Map - Basic wind speed map (Figure 6-1 of ASCE 7-02 Code)
Program Assumptions and Limitations:
1. This program assumes only enclosed or partially enclosed buildings. Open buildings are NOT considered.
2. Worksheet for Simplified analysis is applicable for low-rise buildings meeting the criteria of Section 6.4.1.
3. In the worksheet for Simplified analysis, the design MWFRS wind load is calculated for each direction. The design MWFRS load is assumed to be the total wind load on either the width or the length of the building respectively.
4. Worksheet for MWFRS (Low-Rise) is applicable for low-rise buildings as defined in Section 6.2.
5. Worksheets for MWFRS (Any Ht.), Wall C&C, and Roof C&C are applicable for buildings with mean roof heights of up to 500 feet.
6. In worksheets for MWFRS (Any Ht.), Wall C&C, and Roof C&C the user may opt to utilize user designated "steps" in height, "z", in determining the wind pressure distribution.
7. Worksheet for Stacks & Tanks is applicable for cantilevered structures up to 600 feet tall.
8. Worksheets for Wall C&C and Roof C&C are applicable for flat roof buildings, gable roof buildings with roof angles <= 45 degrees, and monoslope roof buildings with roof angles <= 3 degrees.
9. Worksheets for MWFRS (Any Ht.) and for Stacks & Tanks can handle “rigid” as well as “flexible” buildings and structures. For “rigid” buildings or structures, this program uses the smaller value of either 0.85 or the calculated value from Section 6.5.8.1 of the Code for the gust effect factor, 'G'. For “flexible” buildings or structures, this program calculates the gust effect factor, ‘Gf’, per Section 6.5.8 of the Code based on the assumed formula for the fundamental period of vibration from Section 9.5.5.3 of the Code.
10. This program uses the equations listed in the reference, “Guide to the Use of the Wind Load Provisions of ASCE 7-02” for determining the external wind pressure coefficients, ‘GCp’, used in the Wall C&C and Roof C&C worksheets.
* ASCE702W download link provides freeware version of the software.
Wind Loading Analysis Per The Asce 7-05 Code
ASCE705W is a spreadsheet program written in MS-Excel for the purpose of wind loading analysis for buildings and structures per the ASCE 7-05 Code.
Analysis Of Snow Loading Per Asce 7-02 Code
ASCE702S is a spreadsheet program written in MS-Excel for the purpose of flat roof snow loading analysis for buildings and structures per the ASCE 7-02 Code.
Analysis Of Snow Loading Per Asce 7-05 Code
ASCE705S is a spreadsheet program written in MS-Excel for the purpose of flat roof snow loading analysis for buildings and structures per the ASCE 7-05 Code.
Analysis Of Ice Loading On Structural Steel Per Asce 7-05 Code
ASCE705I is a spreadsheet program written in MS-Excel for the purpose of determining ice loading due to freezing rain on structural steel members per the ASCE 7-05 Code.
Analysis of Seismic Loading per IBC2009 Code
Analysis of seismic loading per IBC2009 Code (and ASCE 7-05), using Equivalent Lateral Force method.
Submit a review about ASCE702W software with your social media profile

