ASDIP Steel is a suite of modules specifically dedicated to the design of structural steel members, based on the latest AISC specifications (AISC 360), that greatly simplifies the time-consuming calculations in any structural engineering office.
ASDIP Steel includes the design of the following three components
- Steel Base Plates - Design of column steel base plates under any combination of vertical load and bending moment, including axial tension. The module designs the anchorage per the latest provisions of the ACI 318 Appendix D.
- Steel Columns - Design of steel columns subjected to axial load, shear and biaxial bending, per the AISC ASD/LRFD method. Either second order or amplified first order analyses may be modeled.
- Steel and Composite Beams - Design of steel or composite beams subjected to shear and bending, based on the AISC ASD/LRFD method. Limiting deflections and camber can be specified.
Trial Limitations:
- Report | Print disabled
- File | Save disabled
- 15-day evaluation period
* ASDIP Steel download link provides trial version of the software.
Retaining Wall Design per the latest IBC, ACI 318 specifications
ASDIP Retain is a suite of modules specifically dedicated to the design of retaining walls, based on the latest IBC / ACI 318 specifications, that greatly simplifies the time-consuming calculations in any structural engineering office.
Concrete Footing Design per the latest IBC, ACI 318 specifications
ASDIP Foundation is a suite of modules specifically dedicated to the design of concrete footings, based on the latest IBC / ACI 318 specifications, that greatly simplifies the time-consuming calculations in any structural engineering office.
Design of Concrete members per the latest IBC, ACI 318 specifications
ASDIP Concrete is a suite of modules specifically dedicated to the design of concrete members such as beams, columns and walls, based on the latest ACI 318 specifications.
Our 13-module structural suite with a broad range of design solutions required by the structural engineers of today, including concrete, steel, and masonry.
3D Modelling Software for Steel Detailing, Design, Fabrication and Construction
Advance Steel is specifically designed for structural engineers and steel detailers who require professional and easy-to-use BIM structural steel detailing software that automates the production of drawings, BOMs and NC files.
Submit a review about ASDIP Steel software with your social media profile

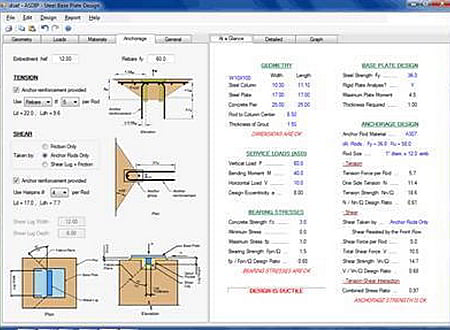
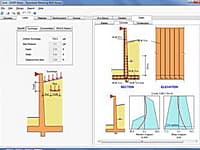
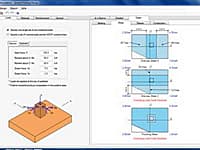
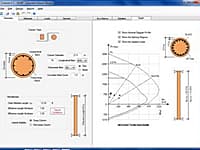
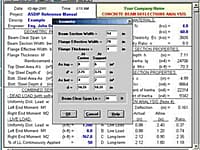
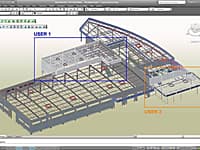
No comments yet. Be the first to comment.