AStrutTie is a strut-tie model analysis/design software for concrete members with disturbed stress region(s). It enables users to design corbel (bracket), abutment/pier footing, bridge pier coping (pier cap), frame corner, anchorage zone, deep beam, etc. The software supports U.S (ACI 318, AASHTO LRFD) and Europe (EuroCode 2) codes and specifications.
A concrete member can be classified into B-region(s) and D-region(s). D-regions are parts of structure in which the strain distribution is highly nonlinear. Most design practices for D-regions are mostly based on empirical approaches. The strut-tie model approach promotes a better under- standing of load transfer mechanisms and structural behavior and it improves the designers' ability to handle unusual circumstances including D-regions.
AStrutTie is a powerful and practical analysis/design software for concrete members with D-region(s). The most appropriate strut-tie models can be constructed by considering the principal stress flows and/or evolutionary structural optimization (ESO) results. A specialized solver capable of handling any types of internally/externally (in)determinate strut-tie models is associated. The strut-tie model provisions of ACI 318-14 (2014), AASHTO LRFD (2014), and EC2 (2004) are applied.
For fast and efficient strut-tie model designs, multirole templates are provided for corbel (bracket), abutment footing, pier footing, bridge pier coping (pier cap), frame corner, anchorage zones with inclined and straight tendons, and deep beams with concentrated and distributed loads. The shapes of concrete members and truss models can also be generated by importing .dxf files. Advanced element sets representing truss mechanism, truss and arch mechanism, and fan action are provided.
AStrutTie provides various automated design checks re- grading the conditions for rebar requirement and strength verification of struts and nodal zones. Visual verifications of strength conditions are possible, too. A structural design report is generated automatically, and design results are examined by previewing the report. The structural design report is printed as a *.rtf or *.xlsx file.
Included Design Codes
- AASHTO LRFD (2014)
- ACI 318-14 (2014)
- EC 2 (2004)
Support Items of Templates
- Corbel (Bracket)
- Abutment/Pier Footing
- Bridge Pier Coping (Pier Cap)
- Frame Corner
- Anchorage Zone (PSC Beam, Anchor)
- Simply Supported/Two-Span Continuous Deep Beam with Concentrated Loads
- Continuous Beams with Distributed Loads
- Interior/Exterior Beam-Column Joint
- Diaphragm in PSC Box Girder
Functions of Truss Solver
- Analysis of Internally/Externally Determinate/Indeterminate Truss Structures
- Inclined, Horizontal, and Vertical Restraints by Spring, Hinge, and Roller
- Determination of Required Areas and Forces of Struts and Ties by Iterative Technique
- Safety Evaluation of Existing Structural Members by Assigning Steel Tie Areas
- Calculation of Available Areas of Struts and Ties
- Determination of Average Principal Tensile Strain of Reinforcing Bars crossing Perpendicularly to Concrete Strut by Iterative Technique
- Automatic Transformation of Distributed Forces to Nodal Forces
Functions of Plane Solid Solver
- Analysis of Plane Stress and Plane Strain Problems
- Inclined, Horizontal, and Vertical Restraints by Spring, Hinge, and Roller
- Optimized Mesh Generator according to Concrete Member Shape
- Automatic Transformation of Distributed Forces to Nodal Forces
- Calculation of Principal Stresses and Directions
- Relative Lengths and Colors of Principal Stresses along Principal Directions (Stress Flow)
- Implementation of Evolutionary Structural Optimization Technique (E.S.O)
* AStrutTie download link provides trial version of the software.
Fachwerk3D is the spatial version of the program Fachwerk. It intends to simplify the application of discontinuous stress fields and strut-and-tie models.
Discontinuous stress fields and strut-and-tie models
Fachwerk is aimed at structural engineers who analyse and design reinforced concrete structures.
Design of Concrete members per the latest IBC, ACI 318 specifications
ASDIP Concrete is a suite of modules specifically dedicated to the design of concrete members such as beams, columns and walls, based on the latest ACI 318 specifications.
Structural Cross Sections (concrete, steel, composite etc.)
Cross Section Analysis and Design can handle structural cross sections that are built up of one or more geometric entities and can be drawn directly using the versatile featured user interface.
Structural Analysis of Steel, Concrete and Timber Constructions
Diamonds is the perfect software for analysis of steel, concrete and timber structures.
Submit a review about AStrutTie software with your social media profile

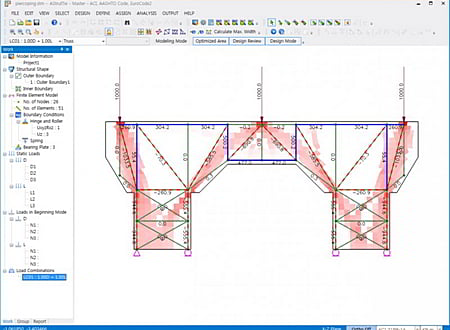
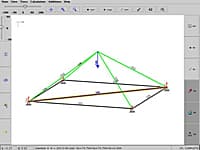
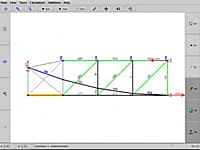
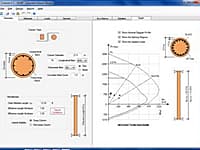
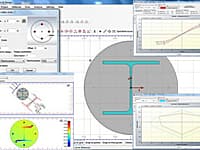
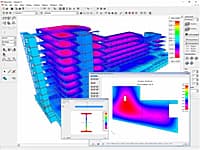
No comments yet. Be the first to comment.