Take the power of AutoCAD wherever you go! AutoCAD mobile is a DWG viewing application, with easy-to-use drawing and drafting tools that allow you to view, create, edit and export AutoCAD drawings on mobile devices anytime, anywhere. Simplify your site visits with the most powerful CAD app and do real CAD work on the go.
AutoCAD mobile is accurate, fast and offers an abundance of features. Upload and open 2D DWG drawings directly from email or external storage and view all aspects of your DWG file, including external references, layers, and image underlays. The app works with AutoCAD or AutoCAD LT on your desktop to enable a continuous digital workflow from the office to field and back. You can even work offline without an internet connection.
AutoCAD mobile app makes life easier for everyone involved in a project, regardless of CAD expertise. An ideal app for architects, engineers, construction professionals, field technicians and contractors
Features:
- Open and view your DWG files from email or external cloud storage like Google Drive, Dropbox and OneDrive
- Create new drawings on the fly
- Modify and mark-up drawings
- Measure accurately while on site
- Draw and edit shapes with accuracy using object snap and keypad input
- Advanced drawing and editing tools such as arc, offset and more!
- Select, move, rotate, and scale objects. View coordinates and properties
- Use multi-touch zoom and pan to easily navigate large drawing
- Work offline and sync your changes once back online
- Plot designs to PDF or DWF
- Manage layerscreate new layers, lock, rename or delete layers.
- BlocksView and select existing blocks to add to a drawing.
- Design feedAdd notes, photos and provide feedback to your colleagues
- Easily import measured values from Leica Disto
- Includes priority email support
- Key benefits:
- Be more productive in the field by working with the latest drawings
- Safeguard drawings in your included free Autodesk cloud storage account or with your own external accounts
- Collaborate better to avoid mistakes and re-work
- Replace blueprints at job sites with drawings on your mobile device
* AutoCAD Mobile download link provides trial version of the software for Android and IOS.
DWG FastView is a cross-platform CAD software that meets designers demands in all kinds of situation, and fully compatible with AutoCAD.
2D CAD software for drafting, detailing, and editing
For 2D drafting, AutoCAD LT delivers AutoCAD software’s 2D drawing tools at a cost-effective price.
CAD Design, Drafting, Modeling, Drawing and Engineering
AutoCAD is a commercial software application for 2D and 3D computer-aided design, drafting, modeling, drawing, and engineering.
Statics is a must have mobile software for every engineer (in particular civil or building), architect, Statics and Building science student.
Calculate Quantity of Cube And Round Concrete
A simple tool to calculate how much concrete is needed for pouring slabs, footings, columns and steps.
Submit a review about AutoCAD Mobile software with your social media profile

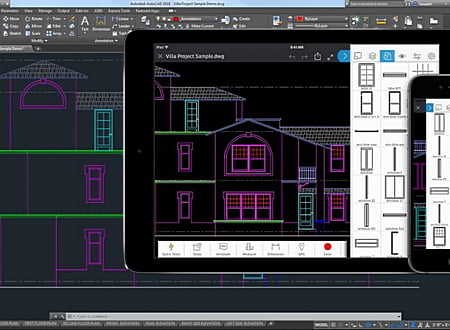

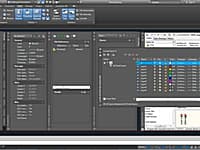
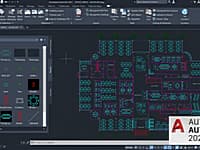
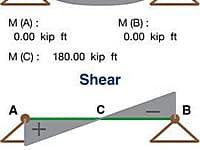
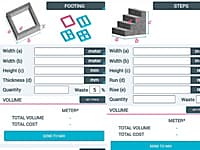
No comments yet. Be the first to comment.