BDSolution program facilitates the preparation of final drawings of RC beam. It provides the tools and links to create detailed drawings of RC beam in an intuitive manner after user completing the structural design of the beam elements from a range of BDSolution supported third party structural software packages which includes ETABS, STAAD. Pro, Oasys AdBeam, EsteemPlus, CSC Orion, Prokon Continuous Beam Module, PCDC RAPT, Esteem7/8, MTM, Midas Gen and Adapt-RC.
Features
- Interaction with structural software of ETABS, STAAD. Pro, Oasys AdBeam, EsteemPlus, CSC Orion, Prokon Continuous Beam Module, PCDC RAPT, Esteem7/8 and MTM
- Grouping of beams reinforcement by selecting multiple files at once time
- Splice-bar and Alternative detailing beam methods
- BS8110 simplified rules and exact method of main bar curtailment to BM diagram with an option for combining the two methods
- Automatic link bar curtailment to shear force diagram
- Automatic main bar, link bar and lacer bar selection based on imported design report
- Cut bar and Bend bar drop detailing methods
- Crank and Kink bar lapping detailing method
- Automatic top U-bars detailing at restrained end supports
- Narrow beam detail with single bar and single link leg arrangement
- Automatic 12m long bar lapping
- Intelligence inserting grid lines process
- Intelligence breaking beam detail process
- Intelligence trimming beam detail process to user selected sheet size
- Intelligence inserting beam sections detailing process
- Customizable entities layer properties, dimension style and text style
- Customizable beam drafting standards such as simplified rules curtailment length factors and options, bar crank dimension, bar lapping dimension, bar anchorage length options, cover to bar center distances, minimum clear distance between bars and bar sizes limit.
- Intelligence beam entities placing with minimum possible clashes
- Accurate concrete volume and steel bar take off
- Save and load parameter setting values as separate file to meet each project standards
* BDSolution download link provides trial version of the software.
Create Detailed and Precise Floor Plans
Create detailed and precise floor plans. Add furniture to design interior of your home.
Open your CAD drawings in all major browsers with the latest DWG FastView online version, no installation or upgrade needed.
LOGitEASY provides a free online service (Free Logs) for creating report-quality boring logs.
Create, Edit and Visualize in 3d Space Digital Terrain Models
In FastTerrain you are able to create, edit and visualize in 3D space digital terrain models.
Continuous beam analysis program
An easy to use continuous beam analysis program for the Microsoft Windows platform.
Submit a review about BDSolution software with your social media profile

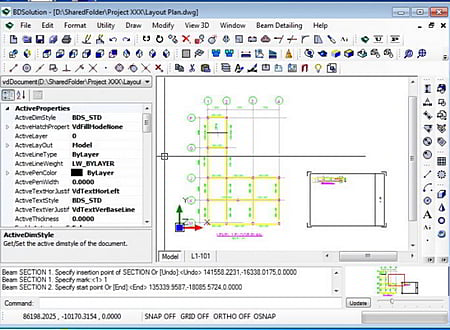
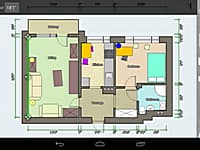
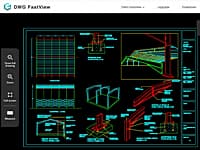
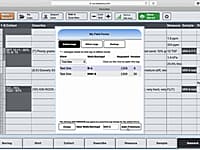
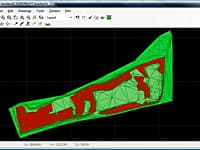
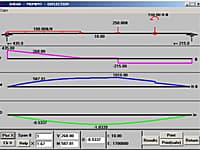
No comments yet. Be the first to comment.