CAD Pockets (formerly ZWCAD Touch) is a powerful mobile CAD app tailor-made for designers, architects and engineers. It supports various file formats ranging from DWG, DXF, to DWF. You can instantly open files without any lag, regardless of size. Except viewing the drawings, you can also revise, markup, and export files to PDF or DWF and share the file with your colleagues via email.
CAD Pockets includes many popular third-party cloud storage services like Google Drive, Dropbox, and so on. You can sync up your files to the cloud and keep your local files updated in real time, saving you the trouble of transmitting files via cable. You can conveniently communicate with designers or clients even if you are on the go, avoiding the chore of carrying clumsy laptops or paper drawings.
CAD Pockets also supports offline usage. Simply by saving files into your iOS device and you are free to go. Moreover, you can view files that have been downloaded to your cloud drive without access to the Internet.
File Management:
- Support both 2D and 3D DWG/DXF/DWF files.
- Open and save CAD files from local storage, online storage (DropBox, GoogleDrive, OneDrive, etc. ) and email attachment.
- Transfer CAD files via iTunes for local drawings, and support full offline usability (Open, Rename, Save as, Delete and Share).
- Supports auto-sync and remote operations (Open, Rename, Save as, Delete and Share) for remote CAD files.
- Supports auto cache for remote CAD files, which allows users to open and delete them offline.
- Manage WebDav sites (Create, Delete, Modify and File Sync).
- Share CAD drawing via Email and export drawing to JPG/PDF/DWF.
Drawing Functions:
- Supports easy-to-use multi-touch operations for Zooming, Panning and Snapping.
- Supports CAD drawing functions like Lines, Polylines, Circles, and Texts.
- Supports CAD editing functions like Copy, Move, Rotate and Mirror.
- Supports CAD annotating functions like Revision cloud, Dimension, Image and Voice.
- Supports CAD dimensioning functions like Linear, Radius, Angular and Ordinate.
- Supports block insert and editing block attribute.
- Supports magnifier for details, and prompt for “Last Point”.
- Supports Undo and Redo.
- Supports CAD layer and layout management.
- Supports 3D viewing and view control.
- Supports Find Text function and automatically locating the result.
* CAD Pockets download link provides freeware version of the software.
ZWCAD+ is cost-effective, DWG file format compatible CAD solution which provides innovative, collaborative and customizable features for both the AEC and MCAD industries.
Free DWG, DXF, DWF and DWT Viewer
ZWCAD Viewer is a lightweight and free software to open DWG, DXF, DWF and DWT file formats from version R12 to 2013.
ETOOLBOX Free CAD Viewer is a mobile CAD application (*. dwg) viewer of the CMS IntelliCAD® CAD Software or any CAD software able to create *. dwg, *. dxf and *. dwf files.
DWG FastView is a cross-platform CAD software that meets designers demands in all kinds of situation, and fully compatible with AutoCAD.
As a CAD drawing viewer developed by Glodon Company Limited, CAD Reader is one of the fastest, most lightweight and powerful CAD drawing viewers.
Submit a review about CAD Pockets software with your social media profile

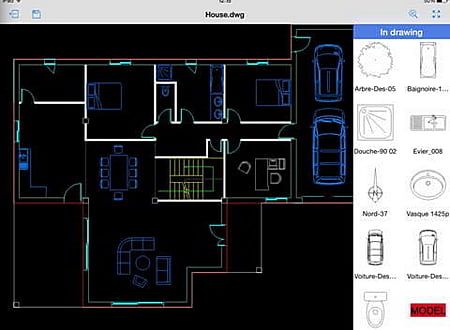
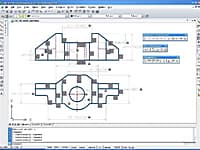
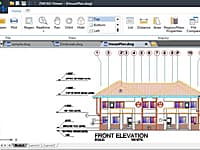
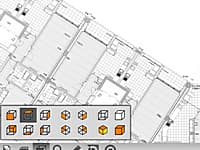

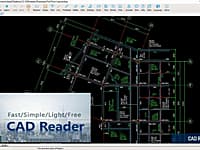
No comments yet. Be the first to comment.