ConcreteDesign is a civil engineering app to determine the amount of reinforcement in a concrete section for preliminary design.
Features:
- Checks reinfocement
- Checks compression zone
- Checks cracking
- Metric & US units (in Settings)
- Integrated with our Beam Design app
Explanation of the permissions
- SDCard storage is needed to be able to send an image by email (You will find a folder Dako on your SDCard)
- For Non-pro users, Google ads are running, which requires Internet connection and Access network state. No internet traffic whatsoever is generated for Pro users.
* ConcreteDesign download link provides freeware version of the software.
Investigation Of Reinforced Concrete Column Section
ShortCol computes ultimate strength of reinforced concrete column subjected to combined axial force and bending moment.
AASHTO LRFD Shear Capacity Of Concrete Section
LRFDShear Computes ultimate capacity of reinforced/prestressed concrete members subjected to combined action of shear, flexure, torsion and axial forces.
Structural Cross Sections (concrete, steel, composite etc.)
Cross Section Analysis and Design can handle structural cross sections that are built up of one or more geometric entities and can be drawn directly using the versatile featured user interface.
Design and analysis of custom cross section profiles
CADRE Profiler is used to design section profiles and determine their geometric properties for custom beam cross sections which can be composed of different materials
GaLa Reinforcement is a free program, developed as a part of Dr. Ilia Alashki Ph. D. thesis in 1997-2002.
Submit a review about ConcreteDesign software with your social media profile

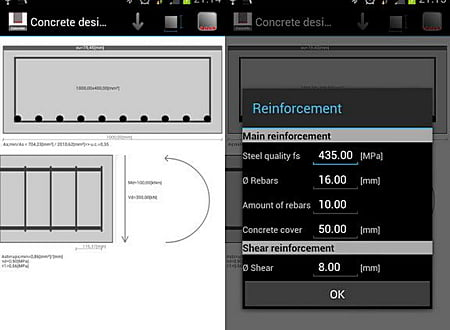
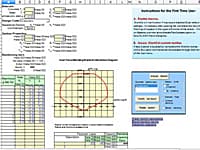
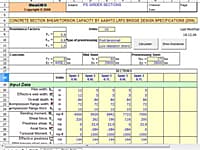
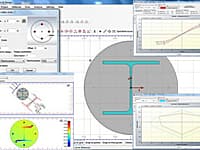
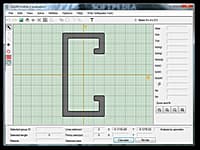

No comments yet. Be the first to comment.