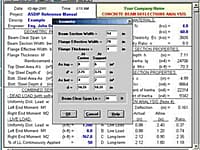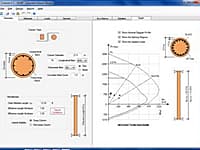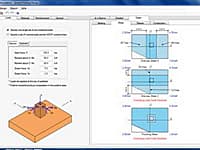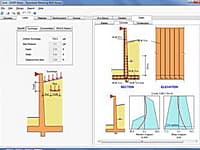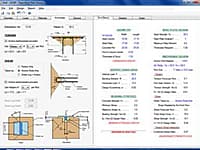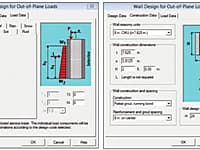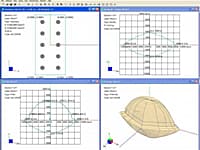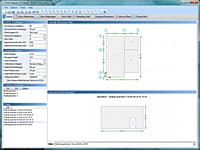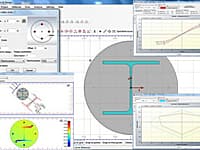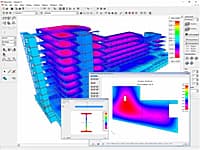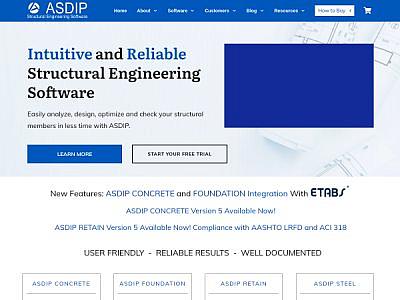
Design Structural Elements in Concrete, Steel and Masonry, such as Beams, Columns Footings and Walls per latest Building Codes and Design Theories.
CESDb currently lists 5 software developed by ASDIP Structural Software, including ASDIP Foundation, ASDIP Retain, ASDIP Concrete, ASDIP Steel, ASDIP.
You can also visit developers official website http://asdipsoft.com for software support, product updates, licenses and other information.
Our 13-module structural suite with a broad range of design solutions required by the structural engineers of today, including concrete, steel, and masonry.
Design of Concrete members per the latest IBC, ACI 318 specifications
ASDIP Concrete is a suite of modules specifically dedicated to the design of concrete members such as beams, columns and walls, based on the latest ACI 318 specifications.
Concrete Footing Design per the latest IBC, ACI 318 specifications
ASDIP Foundation is a suite of modules specifically dedicated to the design of concrete footings, based on the latest IBC / ACI 318 specifications, that greatly simplifies the time-consuming calculations in any structural engineering office.
Retaining Wall Design per the latest IBC, ACI 318 specifications
ASDIP Retain is a suite of modules specifically dedicated to the design of retaining walls, based on the latest IBC / ACI 318 specifications, that greatly simplifies the time-consuming calculations in any structural engineering office.
Steel Design per the latest AISC specifications
ASDIP Steel is a suite of modules specifically dedicated to the design of structural steel members, based on the latest AISC specifications (AISC 360), that greatly simplifies the time-consuming calculations in any structural engineering office.
The SMDS software is a component software package specifically designed to engineer masonry.
Axial-Flexural Analysis and Design of Concrete Columns, Beams and Shear Walls
cColumn formerly known as RcSections is a powerful 32-bit Windows program designed specifically for structural engineers to perform axial-flexural analysis and design of concrete columns as well as beams and shear walls according to ACI 318-11/08/05/02 and ACI 318-99.
Accelerated Masonry Building Design
NCMAs Direct Design Software can reduce the time required to engineer many single-story masonry structures from days to just minutes.
Structural Cross Sections (concrete, steel, composite etc.)
Cross Section Analysis and Design can handle structural cross sections that are built up of one or more geometric entities and can be drawn directly using the versatile featured user interface.
Structural Analysis of Steel, Concrete and Timber Constructions
Diamonds is the perfect software for analysis of steel, concrete and timber structures.

