DraftSight is a professional-grade 2D design and drafting solution that lets you create, edit, view and markup any kind of 2D drawing. DraftSight has a familiar user interface and a minimal learning curve that facilitates an easy transition from your current CAD application.
DraftSight is a highly interoperable design software which permits the opening and saving of DWG and DXF files. Users can also save their drawings and designs in various file formats such as .jpeg, .pdf, .png, .svg, .tif, and .stl file formats. Attaching drawings from external references is supported as well.
The 2D CAD software offers features that aimed at improving productivity which include the ability to use enhanced and easy-to-read command prompts, measure items quickly, and print a batch of drawings. Last but not least, the solution is equipped with editing and formatting tools.
DraftSight Features
- Interoperability
- Supports Various File Formats
- DGN-File Support
- G-Code Generator
- PDF Underlay
- Straight-Forward 2D Documentation
- Design, Drafting, And Editing Tools
- Cartesian Coordinate System
- Toolbox For Mechanical Symbols And Annotations
- Design Library
- Entities
- Batch Printing
- Drawing Compare
- APIs
- Community Resources
* DraftSight download link provides trial version of the software for Win 64, Win 32, Mac OS X and Ubuntu.
CAD Design, Drafting, Modeling, Drawing and Engineering
AutoCAD is a commercial software application for 2D and 3D computer-aided design, drafting, modeling, drawing, and engineering.
Analysis, Design and Drafting of Building Systems
ETABS is the solution, whether you are designing a simple 2D frame or performing a dynamic analysis of a complex high-rise that utilizes non-linear dampers for inter-story drift control.
2D Drafting and 3D Modeling CAD
TrueCAD is a 2D Drafting and 3D Modeling (Partial) CAD software meant for Engineers, Architects and other technical consultants.
2D CAD software for drafting, detailing, and editing
For 2D drafting, AutoCAD LT delivers AutoCAD software’s 2D drawing tools at a cost-effective price.
Drafting of Boring and Well-Completion Logs
BorinGS is a software for drafting boring logs and well-completion logs. BorinGS gives you high quality output with customizable columns, hatch patterns, and page layouts.
Submit a review about DraftSight software with your social media profile

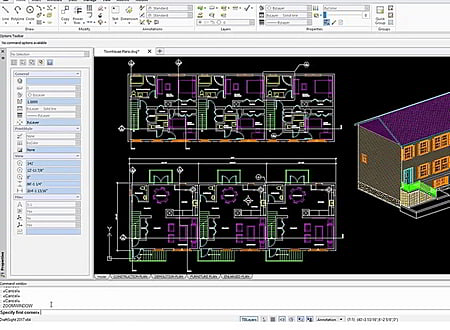
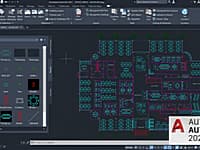
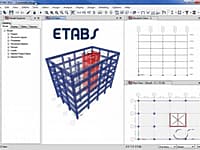
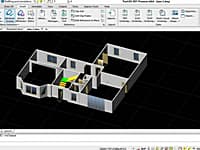
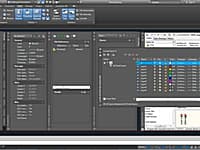
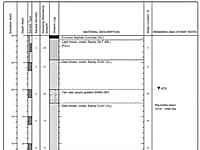
No comments yet. Be the first to comment.