Create detailed and precise floor plans. Add furniture to design interior of your home. Have your floor plan with you while shopping to check if there is enough room for a new furniture.
Features:
- Predefined room shapes as well as free drawing of a room shape with S-Pen, mouse or touch.
- Symbol library: doors, windows, furniture, electrical, fire survey.
- User defined dimension lines for high precision.
- Cloud synchronization to automatically backup and share plans between devices
- Export as image (free with watermark); DXF, SVG (purchased).
- Supports metric and imperial unit systems.
* Floor Plan Creator download link provides freeware version of the software.
Analysis, Design and Investigation of Reinforced Concrete Floor Systems
spSlab (formerly pcaSlab/ADOSS) is highly efficient and widely used for analysis, design and investigation of reinforced concrete floor systems.
Automated Floor Layout and Optimization for Complete Building Systems
RISAFloor is a powerful application designed to help you create CAD drawings for structural engineers.
Create Detailed Drawings of RC Beam
BDSolution program facilitates the preparation of final drawings of RC beam. It provides the tools and links to create detailed drawings of RC beam in an intuitive manner.
ArcelorMittal Composite Slim-Floor Beams
CoSFB (Composite slim floor beams), a new development by ArcelorMittal, combines the advantages of composite design with traditional slim floor construction and is the perfect answer to the demands of long spans in modern architecture.
LOGitEASY provides a free online service (Free Logs) for creating report-quality boring logs.
Submit a review about Floor Plan Creator software with your social media profile

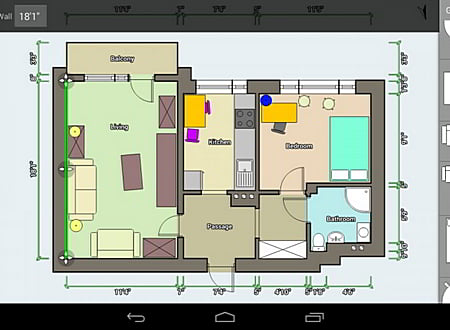
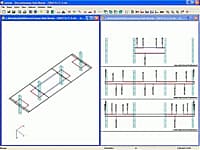
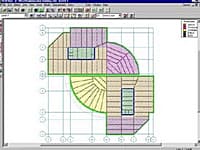
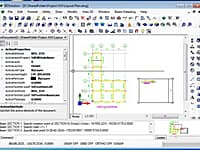
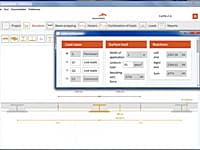
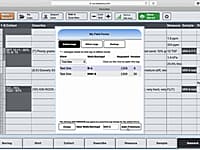
No comments yet. Be the first to comment.