iCADMac is a 2D/3D CAD application for the MAC OS X using DWG and DXF native formats, representing a powerful, reliable, complete, easy to use and economic software.
iCADMac’s extremely affordable price when compared to competitor's products makes the software the ideal choice for those who search for realistic cost optimization in design, revision and creation of technical documentation, without giving up the quality and compatibility available in the market standard.
iCADMac immediately stands out for being compatible, both the drawing format, and the AutoCAD®-like User interface. iCADMac enables any user accustomed to AutoCAD® to start working with their DWG drawings using iCADMac without the necessity of any conversion and with no steep learning curve.
iCADMac Feature
- DWG 2018 Compatibility: High compatibility with the DWG drawing file format, from Version 2.5 up to the most recent AutoCAD® 2018
- PDF Import and Export: PDF file conversion into DWG with Layer supported, Export your drawings in the PDF format. Supports grayscale output, PDF layer, TrueType font embedding, and document properties.
- 3D PDF Export: Create ADOBE PDF standard with your dynamic 3D content inside.
- Design Center: Share content among drawings
- PowerTrim: Trims multiple, adjacent entities by dragging the pointer across each entity. Extends or trims two entities where they intersect at a virtual corner. PowerTrim works also on Hatches and Gradients.
- Gradient Hatch: Display and create Gradient Hatches.
- SuperHatch: Creates an area hatch using an image, a block, an external reference or a wipeout.
- Tables: Display and create tables.
- Raster and images Management: Display, create and edit DWG drawings with images, photos and raster images.
- Image Clipping: Rectangular and polygonal clip on images.
- Polygonal Viewports: Polygonal layout viewports.
- Xref Manager - Xref Manager: A module for quick, easy management of external references.
- Standard Interface: A friendly, familiar environment for AutoCAD® users.
- Property Bar: A visual and intuitive interface to edit object properties.
- DiscardDuplicates: Removes duplicate or overlapping entities from the drawing.
- Array along a path: Copy an object or a block in series along a defined path.
- Additional Hatches: More than 300 additional hatch patterns.
- EditTableCell: Inserts, deletes, merges, or resizes cells, rows, and columns in Tables.
- Pack and Go: Creates a package containing the current drawing and its dependent files.
- PDF and DGN Underlay: PDF and DGN files can be attached as an underlay to a drawing file and used as a background for your drawings.
- CustomPaperSize: Manages custom paper sizes for built-in printers (PDF, PNG, JPG, SVG, or DWF).
- Rendering: Basic rendering functions with Light and Shading management.
- Multilines: Multiple line creation of up to 16 simultaneous tracks.
- Display on iPad: Display and edit iCADMac drawings on iPad™, iPhone®, and iPod touch® in DWG and PDF formats.
- Clouds: Create revision Clouds with options (Rectangular, Elliptical, Freehand).
- ACIS Solids Modeler: Display and create of ACIS® solids (the same modeler within AutoCAD®).
- Advanced Library of Blocks: 22.000 Blocks organized and ready to use.
- Export drawings: Convert your drawings to SAT, STL, EPS file formats.
- Drawing Fields: Add Fields to annotations. Use Fields to update visible information such as modification date, drawing name, and author.
- Customization: Support for Menu customization and Macro/Application with Lisp and C++
- Migration: Migrates profiles, preferences, file location settings, and UI customizations from a previous version of the software.
- System requirements: Compatible with all Intel® Processor Mac's (for more details click on System Requirements)
* iCADMac download link provides trial version of the software.
progeCAD is the low-cost CAD alternative which reliably edits DWG files from most versions of AutoCAD. progeCAD also uses toolbars, icons and commands similar to those used in Autodesk AutoCAD and AutoCAD LT.
General purpose two-dimensional CAD program
A9CAD is a general purpose two-dimensional CAD program.
2D & 3D Architectural Design and Modeling
ProgeCAD Architecture is a 3D & 2D Architectural software using DWG as its native file format.
ETOOLBOX Free CAD Viewer is a mobile CAD application (*. dwg) viewer of the CMS IntelliCAD® CAD Software or any CAD software able to create *. dwg, *. dxf and *. dwf files.
A light CAD viewer for fast, precisely and conveniently opening CAD files.
Submit a review about iCADMac software with your social media profile

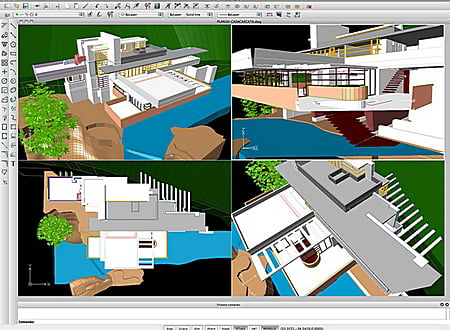
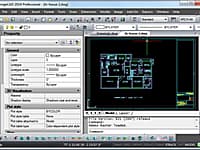
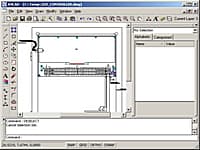
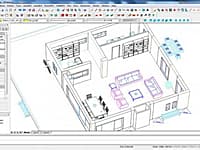
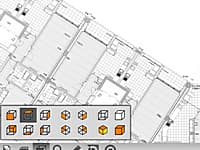
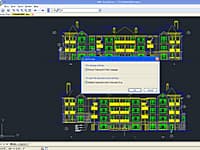
No comments yet. Be the first to comment.