PORTAL is a software to be used for the Design of Steel Structures. It has been developed by CTICM (Centre Technique Industriel de la Construction Metallique - France) in the frame of an european research project partially funded by the European Community for Steel and Coal (ECSC Project No 7210-SA326 : "Modelling and Pre-design of Steel and Composite Structures" - 1996-1999).
PORTAL performs the checks or automatically pre-designs single bay steel portal frames according to Eurocodes (ENV 1993-1-1 for resistance checks). The graphic user interface is very friendly and intuitive. Because of some simplifying assumptions, this software is to be considered like an aid for the designer to quickly get a set of profiles and an estimation of the frame weight. Detailed results are however provided in order to let the user know if complementary checks are necessary.
PORTAL deals with typical 1-span industrial building (symmetrical duo-pitch roof with slope from 0 to 30%), with rectangular base and equally spaced portal frames. Member sections are hot-rolled sections only. Eave haunches are allowed. Intermediate lateral restraints in rafters and in columns are accounted for. Actions are only dead load, wind load and snow load (uniform). 2 ULS and 2 SLS combinations of actions are considered.
PORTAL performs an elastic first order analysis of the frame, in its plane. The critical index is calculated for classifying the frame as sway or non sway according to ENV 1993-1-1. But, because it is a pre-design stage, frame imperfection and second order effects are ignored.
An automatic pre-design procedure is implemented. The user has to choose the series for rafters and/or columns. PORTAL finds out the lightest profiles in these series, satisfying all ULS and SLS criteria, in order to optimise the frame weight.
Check results expressed as criteria values to be compared to 1. Weight results are displayed. A global calculation note and a detailed calculation note for ULS checks for each member are displayed and can be printed.
* Portal download link provides freeware version of the software.
Portal and Gable Rigid Plane Frame Analysis
FRAME is a spreadsheet program written in MS-Excel for the purpose of plane frame analysis of portal and gable rigid plane frames subjected to various types of loading.
Predesign of 2D Frames In Steel, Concrete or Timber
1•2•Build is the ideal software to easily design beams, columns and simple 2D structures in steel, concrete of timber.
ArcelorMittal-CTICM Columns Calculator
The A3C software allows the designer to perform the detailed verification of a single steel member or a composite steel-concrete column according to the rules of the Eurocodes.
EBPlate is a piece of software developed by CTICM with a partial funding of the European Research Fund for Coal and Steel (RFCS). It assesses the critical stresses associated to the elastic buckling of plates loaded in their plan.
Lateral Torsional Buckling of Beams
LTBeam is a software which deals with the elastic Lateral Torsional Buckling of Beams under bending action about their major axis.
Submit a review about Portal software with your social media profile

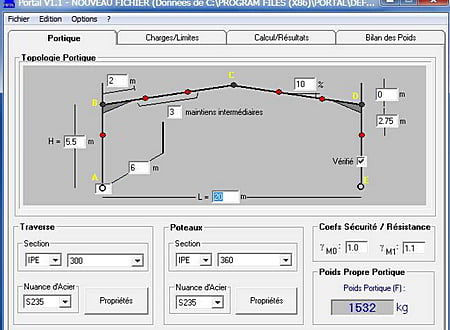
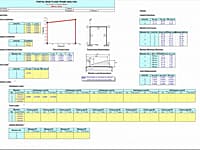
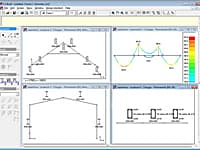
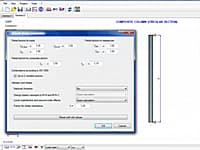
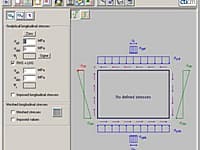
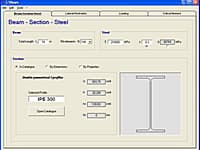
No comments yet. Be the first to comment.