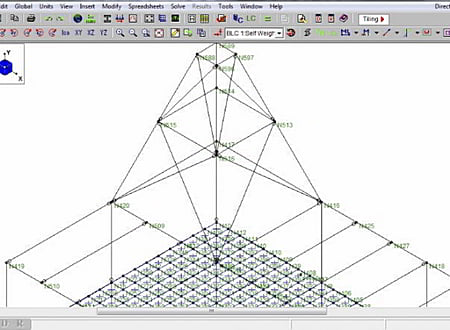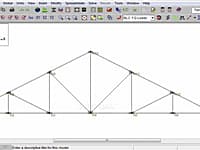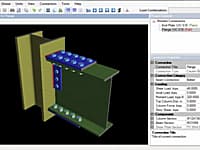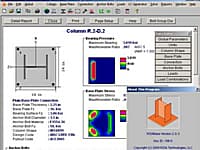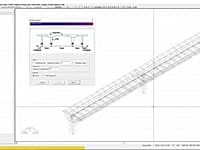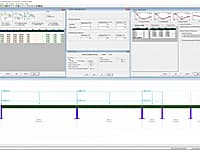Fast, Accurate, Productive just a few ways engineers describe RISA-3D. Easily the most popular general 3D analysis/design software available, our intuitive interface and familiar spreadsheets help you solve your next problem in minutes, not hours.
Packed with the most current steel, concrete, cold-formed steel, masonry, aluminum and timber design codes, RISA-3D gives you the tools to tackle multi-material projects with confidence.
RISA-3D also integrates seamlessly with RISAFloor and RISAFoundation, including links to top detailing, drafting, and BIM packages for a complete building design solution.
Design Codes
- Steel Design Codes: AISC 360-10/05: ASD & LRFD, AISC 2nd & 3rd: LRFD, AISC 9th: ASD, CSA-S16-09/05/01/CSA-S16. 1-94, BS 5950-1: 2000, ENV 1993-1-1: 2005/1992, IS 800: 2007/1998, AS 4100-1998, NZS 3404: 1997 including local shape databases
- Seismic design per AISC 341-10/05, including 358 prequalified connections
- Concrete Design Codes: ACI 318-11/08/05/02/99, CSA A23. 3-04/94, NTC-DF 2004, BS 8110-1: 1997, BS EN 1992-1-1: 2004, EN 1992-1-1:1992, IS 456: 2000, AS 3600-2001, NZS 3101: 1995, SBC 304-2007
- Cold Formed Steel Design Codes: AISI NAS-10/07/04/01/99: ASD & LRFD, CSA S136-07/04/01: LSD, CANACERO 07/04/01: ASD & LRFD
- Aluminum Design Codes: AA ADM1-10/05: ASD
- Wood Design Codes: AF&PA NDS-12/08/05/01/97: ASD wood design, Structural composite lumber, multi-ply, full sawn, Glulam
- Masonry Design Codes: ACI 530-11/08/05/02/99: ASD & STRENGTH, UBC 1997: ASD & STRENGTH
- Wind loads are generated automatically (ASCE 7- 10/05/02/98/95, NBC 10/05, NTC 2004, & IS 875: 1987) including partial wind cases
- Seismic loads are generated automatically (ASCE 7-10/05/02, CBC 2001, IBC 2000, UBC 1997, NBC 10/05, NTC 2004, & IS 1893: 2002) including accidental torsion
* RISA-3D download link provides demo version of the software.
Two-Dimensional Analysis and Design
RISAConnection allows you to quickly build steel connections using a quick connection dialog box with pictures and descriptions.
RISAConnection is a useful program designed to assist engineers in finishing steel structures by creating welds and connections between the elements.
Base Plate and Anchor Bolt Design
RISABase is a handy application that is designed to help structural engineers to analyze the behavior of complex base plate and anchor bolt models.
Prestressed Concrete Bridge Design
Practical analysis and design of a variety of prestressed concrete bridge structures complete with moving load generation, construction sequencing and international code support.
Streamlined Design of Post-Tensioned Beams and Slabs
Straightforward investigation and optimization of reinforced concrete and post-tensioned beams and slabs in accordance to a variety of international design standards.
Submit a review about RISA-3D software with your social media profile

