RISAFoundation gives you the ability to solve and optimize all types of foundation systems, including mat foundations, grade beams, pile caps, retaining walls, isolated spread footings and combined footings.
RISAFoundation also fully and completely integrates with RISA-3D and RISAFloor, providing a complete structural design solution. Whether running standalone or from within RISA-3D/RISAFloor, RISAFoundation provides unparalleled ease, flexibility and power for the drawing, design and optimization of foundation systems.
Features
- Automatic Mesh Generation : Slabs are automatically discretized into well formed quadrilateral "not triangular" elements at a specified mesh size. Beams are automatically discretized.
- Thick Plate Modeling : The thick plate method of RISAFoundation provides more realistic results than the thin plate modeling procedure found in other products.
- Comprehensive Rebar Calculations and Detailing : RISAFoundation gives you the freedom to design and detail a slab in any direction. Grade beams, pile caps and spread footings are automatically designed and detailed as well. Rebar schedule and DXF export are also available.
- RISA-3D and RISAFloor Integration : RISAFoundation excels as a stand alone application. Its full integration with the RISA Building System brings productivity to a higher level. Manage all project footings in one model, in one file, and within the same environment as your structure. All loads are automatically applied and all footings are optimized at once.
* RISAFoundation download link provides demo version of the software.
Automated Floor Layout and Optimization for Complete Building Systems
RISAFloor is a powerful application designed to help you create CAD drawings for structural engineers.
Two-Dimensional Analysis and Design
RISAConnection allows you to quickly build steel connections using a quick connection dialog box with pictures and descriptions.
RISA-3D is an accurate tool for creating 3D models of buildings and other beam structures.
RISAConnection is a useful program designed to assist engineers in finishing steel structures by creating welds and connections between the elements.
Find the properties of complex built-up sections
RISASection allows the user to define any type of complex cross section either by combining standard shapes or by defining new shapes.
Submit a review about RISAFoundation software with your social media profile

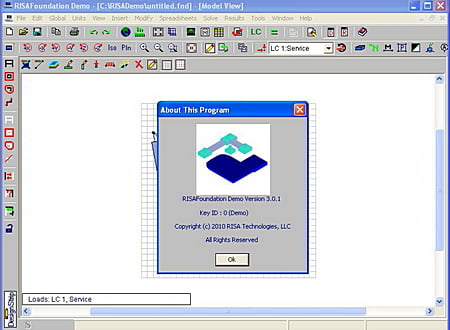
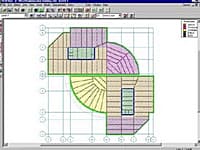
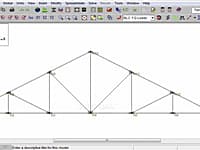
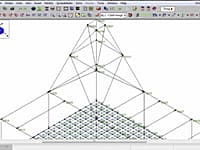
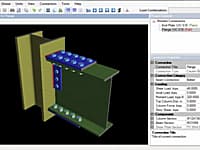
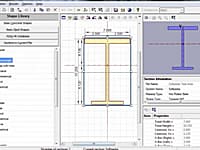
No comments yet. Be the first to comment.