SCAD for Windows is a new-generation system developed by engineers for use of engineers and implemented by a team of experienced programmers.
Unified graphics environment for building a design and reviewing its analysis results provides users with unlimited capabilities of modeling structures from simplest to most complicated ones thus answering to needs of experienced professionals and remaining friendly to beginners at the same time.
High-performance processing core enables one to solve problems of large dimension (hundreds of thousands freedom degrees) in linear and geometric non-linear formulation.
SCAD includes a highly developed library of finite elements for modeling bar, plate, solid and combined structures, modules of stability analysis, building design stress combinations, verifying stressed state of structural elements according to various failure theories, determining forces with which a fragment affects the whole structure, calculating forces and displacement caused by loading combinations. The system also includes routines for selecting reinforcement for ferroconcrete structural elements and for verifying cross-sections of steelwork structural elements.
Program-satellites for analysis and design of structural elements
- COMET – design of joints of steel structures according to SNiP and DBN
- KRISTALL – examination and analysis of steel structural elements according to SNiP, DBN, Eurocode 3 (including the analysis of the damaged structures)
- ARBAT – examination and reinforcement selection for reinforced concrete structural elements according to SNiP
- COMEIN – examination of masonry and reinforced masonry structural elements according to SNiP and DBN
- MONOLIT – design of in-situ ribbed floors
- WEST (wind, snow, temperature) – analysis according to SNiP and DBN
- CROSS – determination of subsoil parameters on the basis of geotechnical investigations
- ZAPROS – analysis of soil and foundation members according SNiP and DBN
- DECOR – examination of timber structural elements according to SNiP and DBN
- SLOPE – stability analysis of slopes
Programs for building cross-sections and the analysis of their geometrical characteristics
- Section Builder – formation of built-up cross-sections and the analysis of their characteristics
- CONSUL – formation and analysis of arbitrary cross-sections of bar elements
- SEZAM – equivalent cross-section selection
- TONUS – formation of thin-wall cross-sections and the analysis of their characteristics
* SCAD Office download link provides trial version of the software.
Structural Design & Finite Element Analysis
Real3D-Analysis is a powerful frame-finite element analysis and design program built from ground up, with latest technologies from the fields of finite element analysis, numerical computation and computer graphics, shell structures, dynamic analysis, concrete design, truss, frame, plate
Finite Element Structural Analysis Application for Plate & Beams
Cadre Analytic can provide structural analysis reports prepared by licensed professional engineers for many types of structures, from the very small to the very large.
Finite Element Analysis for Excavations and Slopes
Phase2 is a powerful 2D elasto-plastic finite element stress analysis program for underground or surface excavations in rock or soil.
3D Finite Element Analysis for Rock and Soil
RS3 is a 3D finite element analysis program that can be used for a wide range of applications in both rock and soil, such as underground excavations, sequenced tunneling, surface excavations, slope stability, seepage analysis, consolidation analysis, and much more.
Finite Element Analysis Package for 2D and 3D Constructions
Analysis3D calculates two- and three-dimensional Trusses and Frames. These structures consist of long slender Members that are supposed to behave linear elastic.
Submit a review about SCAD Office software with your social media profile

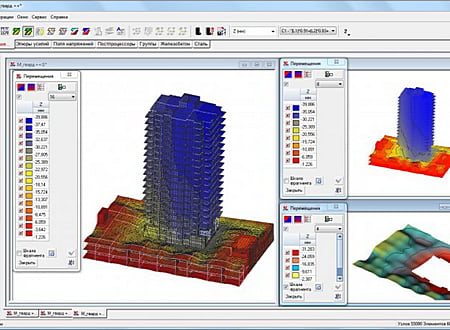
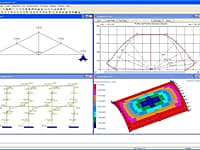
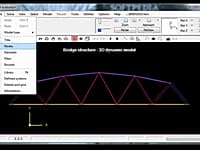
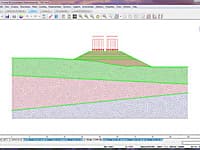
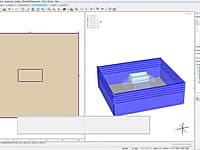
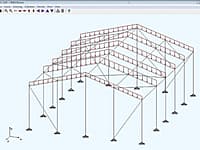
No comments yet. Be the first to comment.