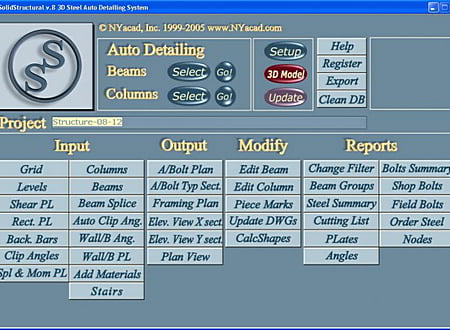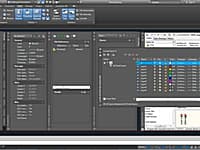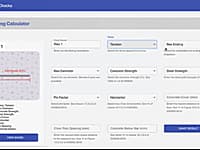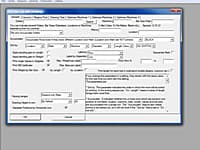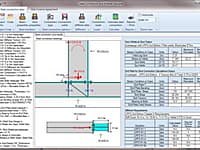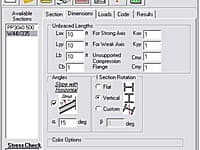SolidStructural is designed as a convenient tool for Steel Detailing, Structural Design and Fabrication. In the family of 3D Steel integrated packages (such as SDS/2 or Tekla Xsteel) SolidStructural is the lowest price software, affordable for small companies or individuals.
At the same time often the productivity and representation of drawings produced by SolidStructural is better. SolidStructural short learning curve and friendly interface lets new users become productive in a very short term.
The users of this program generate precise 3D model and produce automatically the variety of structural and miscellaneous steel drawings: anchor bolt plans and details, erection plans, plan and elevation views, Shop Drawings of piece details, gather sheets, stair plans, elevations and detailed stringers.
Reports in SolidStructural (Cutting List, Steel Summary, plates, angles, Steel Order and others) are always up to date.
* SolidStructural download link provides demo version of the software.
2D CAD software for drafting, detailing, and editing
For 2D drafting, AutoCAD LT delivers AutoCAD software’s 2D drawing tools at a cost-effective price.
Reinforcement Detailing Calculator Designing to Australian Standards
ReoChecka is cloud based reinforcement detailing software for Australian structural engineers.
This software program should be useful to rebar detailers working in construction and civil engineering projects.
Design And Evaluate Steel Connections
Steel-Connect is a user friendly affordable software steel connection design aid for the typical structural engineer. Typical steel connections can be designed in less time using the autodesign feature or user specified steel connections can be investigated.
Analysis Of Steel Beams Subjected To Combined Bending And Axial Loading
Steel-Beam is a user-friendly robust program that allows the combined stress evaluation of steel beams and steel columns under combined axial and flexural loads.
Submit a review about SolidStructural software with your social media profile

