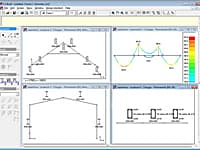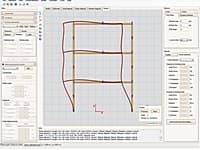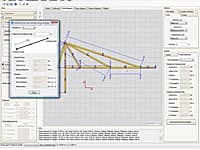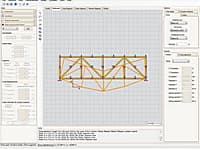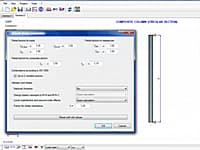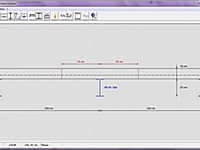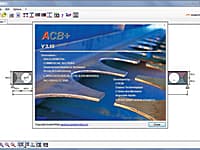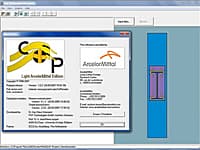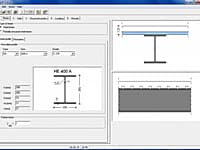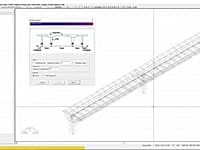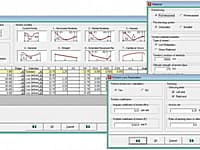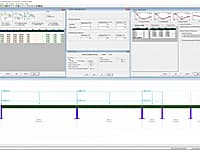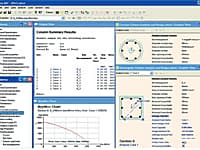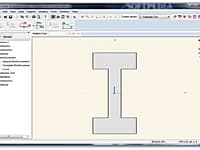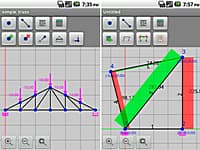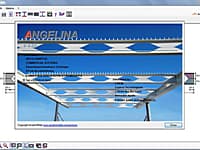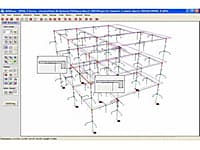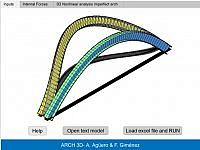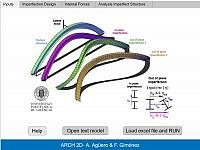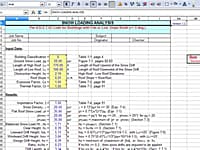Predesign of 2D Frames In Steel, Concrete or Timber
1•2•Build is the ideal software to easily design beams, columns and simple 2D structures in steel, concrete of timber.
2D Frame Analysis is a powerfull application which uses optimized finite elements (beam elements) in order to perform static and dynamic analysis of beams, frames and trusses.
2D Frame Analysis is a powerfull application which uses optimized finite elements (beam elements) in order to perform static analysis of beams, frames and trusses.
2D Truss Analysis is a powerfull application which uses optimized finite elements (bar elements) in order to perform static analysis of trusses.
ArcelorMittal-CTICM Columns Calculator
The A3C software allows the designer to perform the detailed verification of a single steel member or a composite steel-concrete column according to the rules of the Eurocodes.
Calculation of Steel, Partially Encased, Composite, or Integrated Beams
ABC: ArcelorMittal Beams Calculator is a free pre-design tool for use in designing a variety of steel and composite structures such as portal frames, beam and column structures, trusses, and column-beam connections.
Predesign of Steel or Composite Cellular Beams with Circular Openings
Predesign of steel or composite cellular beams with circular openings in cold and fire conditions.
Connection Design According ENV 1993
CoP (Connection Program) is a software to design joints between open sections in steel building frames according to ENV 1993 (Eurocode 3).
Lateral Torsional Buckling of Beams
ArcelorMittal Construction Phase ACP for composite solutions to check the LTB behaviour of composite and/or partially encased beams during erection.
Prestressed Concrete Bridge Design
Practical analysis and design of a variety of prestressed concrete bridge structures complete with moving load generation, construction sequencing and international code support.
Complete Calculation of Losses in Prestressed Tendons
Easily layout tendons and calculate short and long term losses due to friction, elongation, creep, shrinkage and elastic shortening in accordance with ACI Committee 423.
Streamlined Design of Post-Tensioned Beams and Slabs
Straightforward investigation and optimization of reinforced concrete and post-tensioned beams and slabs in accordance to a variety of international design standards.
Analysing and Designing Reinforced Concrete Beams
Structural design software for analysing and designing reinforced concrete beams, slabs, columns and piles.
AdSec is ideal for tasks such as analysing a bridge beam for cracking under load, designing a composite mega column, checking a pre-stressed floor or finding the capacity of a pile.
Linear Static Analysis Of Plane Trusses
AndTruss2D is a useful application for linear static analysis of plane trusses with the Finite Element Method.
Steel and Composite Castellated Beams with Sinusoidal Openings
Predesign of steel and composite castellated beams with sinusoidal openings in normal and fire situation.
static & dynamic, linear & non-linear analysis of structures
The ANSRuop computer program is specialized structural analysis software, designed for scientific research as well as to aid practicing engineers.
Arch3D makes it possible to determine the resistant capacity of compressed and flexed arches with a double tee section, susceptible to lateral buckling.
Plane Beahvior Of Arch With Geometric Imperfection
ArchPlane2D makes it possible to determine the resistant capacity of compressed and flexed arches with a double tee section, susceptible to buckling in their plane.
Analysis Of Snow Loading Per Asce 7-02 Code
ASCE702S is a spreadsheet program written in MS-Excel for the purpose of flat roof snow loading analysis for buildings and structures per the ASCE 7-02 Code.
You are on page 1 of 10

