ENERCALC provides one software package named the Structural Engineering Library (SEL). That name has been continually in use by ENERCALC since 1983 when we released our first set of 26 Lotus 1-2-3 templates.
Although it goes by one name, the Structural Engineering Library is actually dozens of structural engineering design and analysis modules all in one system. It provides the practicing engineer with a large toolkit of capabilities to design the elements of structures. and also provides an environment to develop sets of project engineering calculations that contain non-ENERCALC items such as EXCEL spreadsheets, WORD documents, PDF files, scanned images, and general project information.
The Structural Engineering Library is a versatile toolkit for the practicing engineer. Small projects of 5 stories or less dominate the structures built nationwide and this is where our software excels.
A frame analysis program has its place but all structures require design and analysis of dozens or hundreds of smaller elements that make up the building project. The Structural Engineering Library provides structural capabilities for all common design tasks in steel, concrete, masonry, timber and dozens of other design modules.
Calculation Modules :
- Multiple Simple Beam Multiple Simple Beam
- Steel Beam Steel Beam
- Composite Steel Beam Composite Steel Beam
- Steel Beam with Torsional Loads Steel Beam with Torsional Loads
- Wood Beam Wood Beam
- Concrete Beam Concrete Beam
- Masonry Beam Masonry Beam
- General Beam Analysis General Beam Analysis
- Steel Column Steel Column
- Wood Column Wood Column
- Concrete Column Concrete Column
- Masonry Column Masonry Column
- Concrete Slender Wall Concrete Slender Wall
- Masonry Slender Wall Masonry Slender Wall
- Concrete Shear Wall Concrete Shear Wall
- Masonry Shear Wall Masonry Shear Wall
- Wood Shear Wall Wood Shear Wall
- Cantilevered Retaining Wall Cantilevered Retaining Wall
- General Footing General Footing
- Wall Footing Wall Footing
- Combined Footing Combined Footing
- Point Load on Slab Point Load on Slab
- 2-D Frame Analysis 2-D Frame Analysis
- Torsional Analysis of Rigid Diaphragms Torsional Analysis of Rigid Diaphragms
- General Section Property Calculator General Section Property Calculator
- Pole Footing Embedded in Soil Pole Footing Embedded in Soil
- Pile Group Analysis Pile Group Analysis
- Rebar Development Rebar Development
- Wood Ledger Wood Ledger
- Steel Base Plate Steel Base Plate
- Steel Bolt Group Analysis Steel Bolt Group Analysis
- Beam on Elastic Foundation Beam on Elastic Foundation
* Structural Engineering Library download link provides demo version of the software.
Structural Analysis System for Structural Engineering
STRAP ia a Windows based suite of finite element static and dynamic analysis programs for buildings, bridges and other structures.
Civil / Structural Engineering
Civil / Structural engineering app that bundles information for the construction industry.
Cloud-Based Structural Analysis and Design
SkyCiv is a Structural Engineering software platform with a range of structural analysis and design software based on the cloud.
BIM tools for architectural design, MEP, and structural engineering
Autodesk Revit is building information modeling software for architects, structural engineers, MEP engineers, designers and contractors.
FEM Structural Analysis & Engineering
RFEM is a powerful 3D FEA program helping structural engineers meet requirements in modern civil engineering.
Submit a review about Structural Engineering Library software with your social media profile

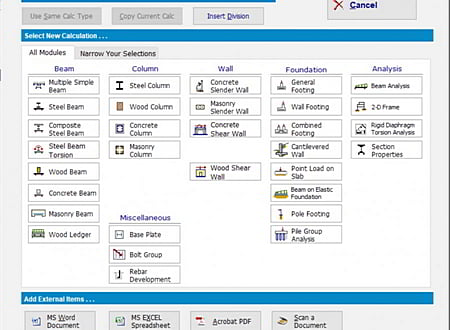
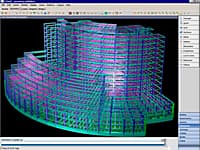
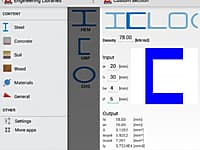
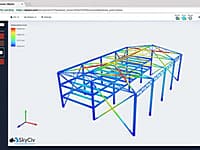
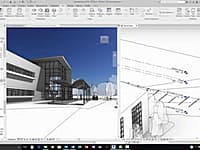
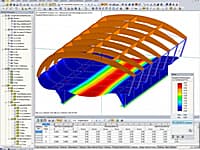
No comments yet. Be the first to comment.