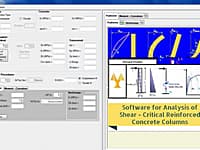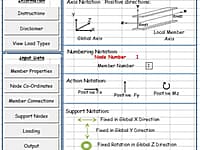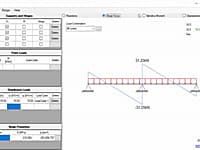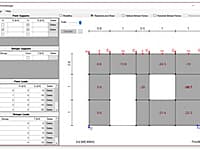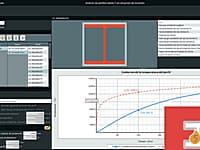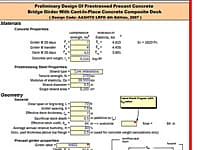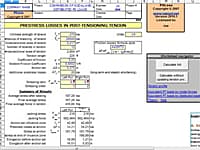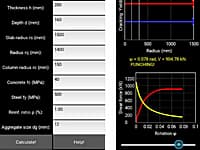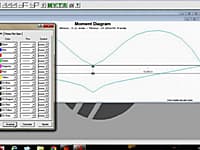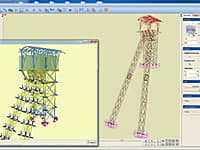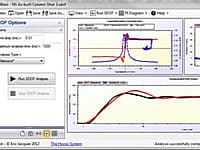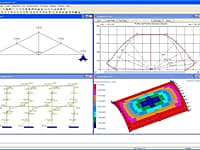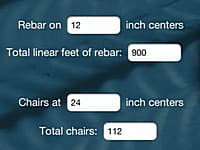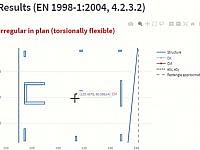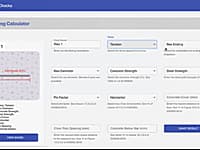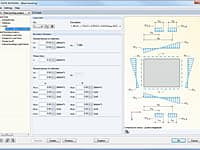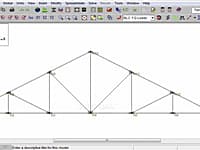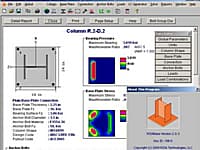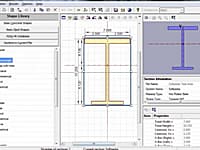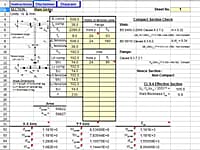Analysis of Shear - Critical Reinforced Concrete Columns
The stand-alone Windows program Phaethon with user’s interface written in C++ offers analysis of shear - critical reinforced concrete columns to its user both for rectangular but also for circular reinforced concrete columns.
Bending Moments, Axial and Shears Forces in a Plane Frame
A Plane Frame Analysis for bending moments, axial and shears forces in a plane frame structure under point loads, UDL's, linearly varying distributed loads (soil pressures) and moments.
Determine sectional forces and design statically indeterminate beams using PolyBeam, a simple beam calculator.
An Optimal Plastic Stringer Model Solution
Use the optimal plastic stringer model solution to design shear walls, concrete diaphragms etc.
Analysis of I-H Shaped Profiles Under Fire Situation
C2ProFire analyzes the heating evolution of I-H shaped steel profiles under fire situation.
Preliminary Design Of Prestressed Concrete Bridge Girder
This spreadsheet performs preliminary analysis of a precast prestressed bridge girder at the prestress transfer and service stages.
Prestressing Losses in Post-Tensioned Tendon
Calculates elongations and prestress losses due to friction and anchor set of three-dimensional post-tensioned tendon.
Punching Shear in Reinforced Concrete Flat Slabs
The App is a learning tool for those of you interested in punching shear in Reinforced Concrete flat slabs.
Hl93 Live Load Analysis For Continuous Bridge Structures
QConBridge is a live load analysis program for continuous bridge frames.
Static Calculations and Dimensioning of Planar and Spatial Bar Systems
The R3D3-Rama 3D program is designed for construction engineers. It is used for static calculations and dimensioning of planar and spatial bar systems.
Inelastic Analysis of Structural Members Subjected to Blast-Induced Shock Waves
RCBlast was developed to conduct dynamic inelastic response history analysis of reinforced concrete elements subjected to blast-induced shock waves.
Structural Design & Finite Element Analysis
Real3D-Analysis is a powerful frame-finite element analysis and design program built from ground up, with latest technologies from the fields of finite element analysis, numerical computation and computer graphics, shell structures, dynamic analysis, concrete design, truss, frame, plate
Linear Rebar Needed Based Off Square Footage of Concrete
Rebar Calculator is a simple app to calculate the number of linear rebar needed based off square footage of concrete
Regularity in Plan According to Eurocode 8
RegEC8 checks the EN 1998-1 (Eurocode 8) criteria for regularity in plan of reinforced concrete buildings subjected to earthquakes starting from a DXF drawing produced in AutoCAD or similar programs.
Reinforcement Detailing Calculator Designing to Australian Standards
ReoChecka is cloud based reinforcement detailing software for Australian structural engineers.
Buckling Analysis for Plates with or Without Stiffeners
The RF-/PLATE-BUCKLING is available as an add‑on module for RFEM/RSTAB or as a separate stand‑alone program.
Two-Dimensional Analysis and Design
RISAConnection allows you to quickly build steel connections using a quick connection dialog box with pictures and descriptions.
Base Plate and Anchor Bolt Design
RISABase is a handy application that is designed to help structural engineers to analyze the behavior of complex base plate and anchor bolt models.
Find the properties of complex built-up sections
RISASection allows the user to define any type of complex cross section either by combining standard shapes or by defining new shapes.
Section Properties Of A Riveted Plate Girder
Section properties of a riveted plate girder to BD 56/10 and BS5400-3:2000 with facility to allow for corroded elements.
You are on page 7 of 10

