TurboCAD Professional 2019 is for experienced 2D/3D CAD users already familiar with AutoCAD® or AutoCAD® LT looking for a powerful alternative. It includes all of the 2D drafting, 3D surface modeling, photorealistic rendering, and extensive file support of TurboCAD Platinum 2019. TurboCAD Professional 2019 also includes an AutoCAD®2019-like 2D drafting interface option with command line and dynamic input cursor that simplifies the transition from AutoCAD®2019. Plus, additional professional features are included in TurboCAD Professional 2019 to enhance productivity and interoperability.
Key Features & Benefits
- Complete 2D/3D Design Tools for drafting, modeling, modifying, dimensioning and annotation.
- Easy to Learn and Use with set up wizards, context-sensitive help, snaps, alignment aids, and handle-based editing.
- AutoCAD®2019-like 2D drafting interface option with command line and dynamic input cursor that simplifies the transition from AutoCAD®2019.
- More professional 2D drafting & editing tools like 2D Geometric and Dimension Constraints
- Surface Modeling Tools like 2D/3D Booleans, extrude, revolve, sweeps, & more.
- Architectural Design Tools including parametric architectural objects, sections and elevations, house builder wizard, schedule tool, and more.
- Photorealistic Rendering, materials, and lighting to create powerful presentations.
- Internal Database and Custom Data, External Database Connectivity, and Point Cloud Support
- Expanded File Sharing Options including AutoCAD®2019 .DWG & .DXF, SketchUp .SKP, .STL, 3MF and FBX for 3D Printing, & more!
* TurboCAD download link provides trial version of the software for Windows and Mac.
TurboFloorPlan Home & Landscape Pro is a powerful, professional home and landscape design solution.
HYDROFLO determines the steady-state flows and pressures and other operating parameters in single source/single discharge, gravity and pumped flow systems.
Advanced Pump Selection and Catalog Production
PumpBase is a sophisticated software application that finds the best pumps for your liquid conveyance design whether its a water distribution system or a chemical delivery system.
CMS IntelliCAD Compatible CAD Software is the intelligent and affordable full-featured choice for engineers, architects and consultants, or anyone who communicates using CAD drawings.
ETOOLBOX Free CAD Viewer is a mobile CAD application (*. dwg) viewer of the CMS IntelliCAD® CAD Software or any CAD software able to create *. dwg, *. dxf and *. dwf files.
Submit a review about TurboCAD software with your social media profile

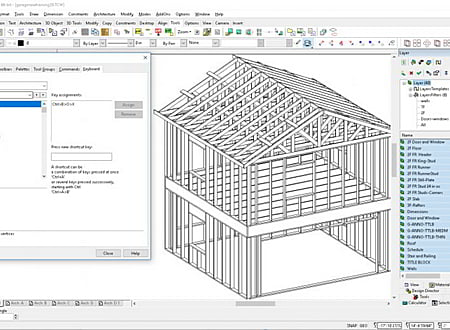
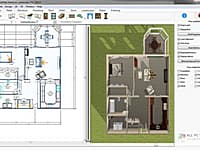
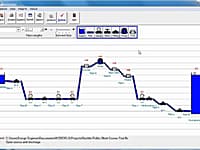
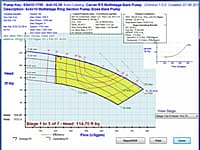
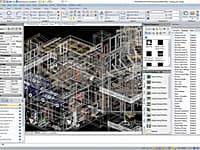
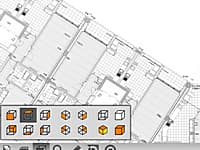
No comments yet. Be the first to comment.