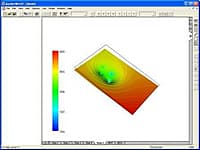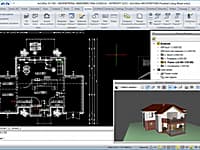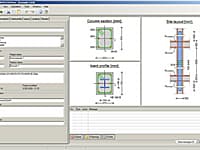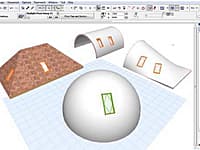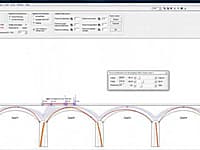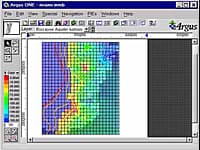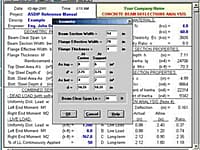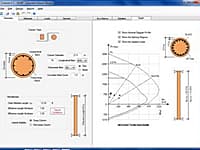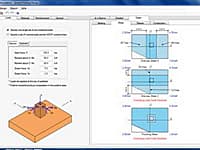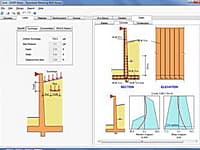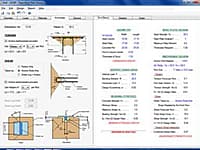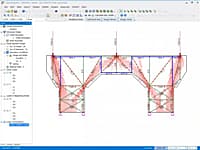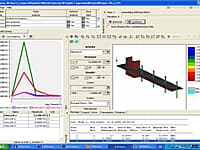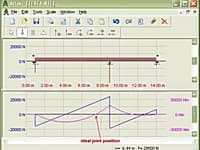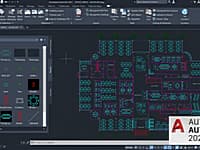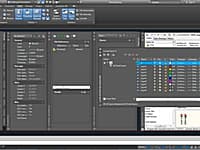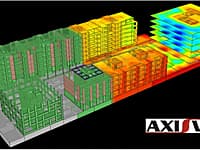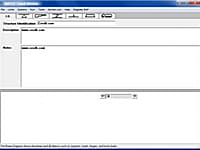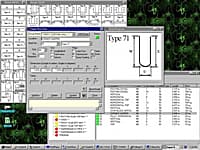Aquifer test analysis is an integral part of groundwater modeling, supplying critical hydraulic parameters to the model or other basic groundwater calculations.
ArCADia is a program supporting 2D and 3D design. Due to its operational philosophy and the same data saving format (DWG), it closely resembles the Autocad program.
Innovation in Earthquake Resistant Design
Verification of INERD constructive system in steel that can be applied to reinforce concrete frame structure.
ArchiCAD is an architectural BIM CAD software for Macintosh and Windows developed by the Hungarian company Graphisoft.
Archie-M was designed to help engineers to assess arch bridges.
Graphical User Interfaces for Numerical Models
Argus ONE is a family of general purpose graphical Pre- and Post-Processors for the numerical modeler.
Our 13-module structural suite with a broad range of design solutions required by the structural engineers of today, including concrete, steel, and masonry.
Design of Concrete members per the latest IBC, ACI 318 specifications
ASDIP Concrete is a suite of modules specifically dedicated to the design of concrete members such as beams, columns and walls, based on the latest ACI 318 specifications.
Concrete Footing Design per the latest IBC, ACI 318 specifications
ASDIP Foundation is a suite of modules specifically dedicated to the design of concrete footings, based on the latest IBC / ACI 318 specifications, that greatly simplifies the time-consuming calculations in any structural engineering office.
Retaining Wall Design per the latest IBC, ACI 318 specifications
ASDIP Retain is a suite of modules specifically dedicated to the design of retaining walls, based on the latest IBC / ACI 318 specifications, that greatly simplifies the time-consuming calculations in any structural engineering office.
Steel Design per the latest AISC specifications
ASDIP Steel is a suite of modules specifically dedicated to the design of structural steel members, based on the latest AISC specifications (AISC 360), that greatly simplifies the time-consuming calculations in any structural engineering office.
Analysis & Design of Bridges with Foundations, Hydrological Analysis, Culverts, Underpasses
The simplest and versatile software for structural analysis and design of bridges with super structures, sub structures, foundations, hydrological analysis, culverts, underpasses.
Strut-and-Tie Model Analysis / Design of Structural Concrete
AStrutTie is a strut-tie model analysis/design software for concrete members with disturbed stress regions.
Advanced Tool for Engineering Nonlinear Analysis
Software for analysis of concrete and reinforced concrete structures.
Moments and reaction forces for one-dimensional structures & beams
Atlas 2. 0 is a program targeted at architects and construction engineers.
CAD Design, Drafting, Modeling, Drawing and Engineering
AutoCAD is a commercial software application for 2D and 3D computer-aided design, drafting, modeling, drawing, and engineering.
2D CAD software for drafting, detailing, and editing
For 2D drafting, AutoCAD LT delivers AutoCAD software’s 2D drawing tools at a cost-effective price.
Structural Analysis and Design
Civil engineers use AxisVM for the analysis of structures with confidence that their final engineering product will meet the most up-to-date engineering analysis and design requirements.
BAP is a continuous beam analysis program that solves for reactions, shear, moment, deflection, and rotation at points along the length of the beam.
Reinforcing steel quantity estimating tool
Barlist program is used to estimate the weight of steel reinforcement bars used in a bridge structure and to assist in the creation of barlist drawings for bridge project contract plans.
You are on page 3 of 24

