ZCAD is simple CAD program with dxf2000 file format support. Cross-platform CAD layout plans for equipment and laying cable routes (Lazarus, OpenGL).
Features
- Fast OpenGL rendering
- Fast GDI rendering
- Crossplatform (Windows x86/x64, Linux x86/x64 - gtk/qt)
- DXF fileformat
- SHX, TTF font support
- true DXF linetypes
- POINT, LINE, CIRCLE, POLYLINE, LWPOLYLINE, ARC, ELLIPSE, INSERT, TEXT, MTEXT, 3DFACE, SOLID, SPLINE entities support
- Polar tracking, Object snap
* ZCAD download link provides gnu general public license version of the software.
SMath Studio is a tiny, powerful, free mathematical program with WYSIWYG editor and complete units of measurements support.
General purpose two-dimensional CAD program
A9CAD is a general purpose two-dimensional CAD program.
Determine sectional forces and design statically indeterminate beams using PolyBeam, a simple beam calculator.
CMS IntelliCAD Compatible CAD Software is the intelligent and affordable full-featured choice for engineers, architects and consultants, or anyone who communicates using CAD drawings.
Simple Computer Aided Railway Modeller
SCARM means Simple Computer Aided Railway Modeller, a free software for simplified design of scaled railway layouts and creation of railroad model track plans.
Submit a review about ZCAD software with your social media profile

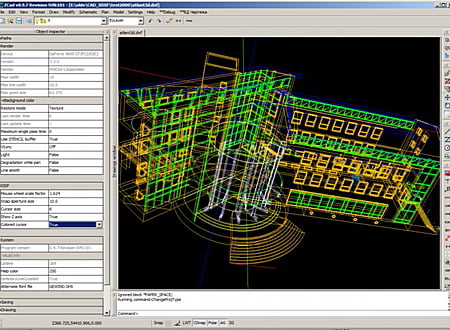
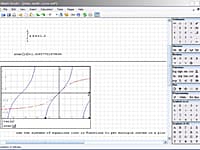
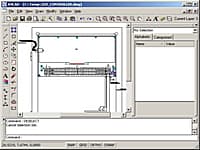
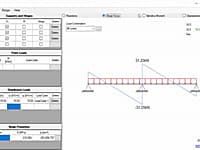
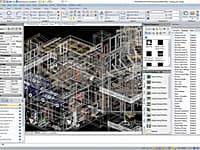
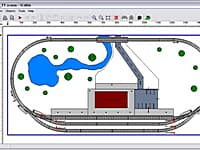
No comments yet. Be the first to comment.